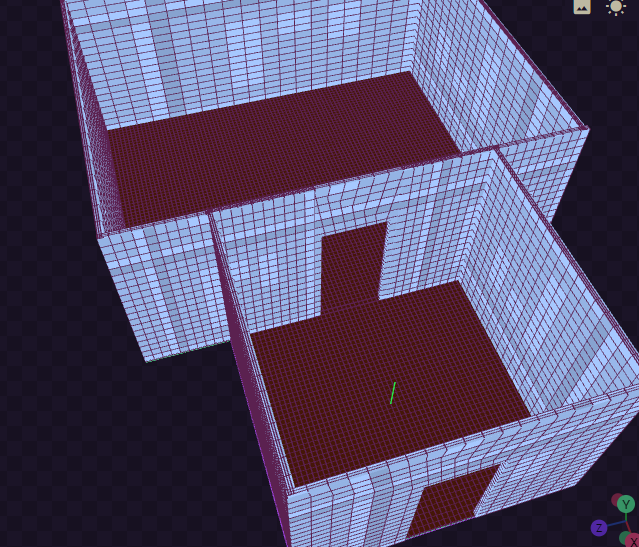Day 4 - Structure of workshop design
I decided to start the day with the thing I most wanted to avoid doing but at the same time necessary, the structure of the workshop.
The first thing I did was the simplest, a structure of completely white raw cubes

(I forgot to take a screenshot of it completely white)
Right after that I decided to texture the floor, which I literally redid about 5 times until I liked it and put a normal map, textured floor, then textured the walls.
But before that I decided to mark the columns of the house with simple rectangles on each one and I also made the prototype of the ceiling in that part.
Now I textured the wall with it complete, built the roof properly and textured it too, until I had the idea of putting a parabuoi next to a directional light directly on it and there went about 30 minutes just for that.
I ended up making a quick normal map for all the textures and to finish I added a worldenvironment and made a bed to make it look better in the scene.
Tomorrow I think I'll detail the outside more or focus completely on the workshop still
Get Alchemy
Alchemy
Why deny help to someone in need?
| Status | In development |
| Author | VenomQueas |
| Genre | Simulation |
| Tags | 3D, Female Protagonist, First-Person, Horror, Indie, Low-poly, Multiple Endings, Pixel Art, PSX (PlayStation), Singleplayer |
More posts
- Day 6 - more and more designJun 28, 2025
- Day 5 - more designJun 27, 2025
- Day 3- Initial designJun 25, 2025
- Day 1 and 2 - Main mechanicsJun 23, 2025
Leave a comment
Log in with itch.io to leave a comment.